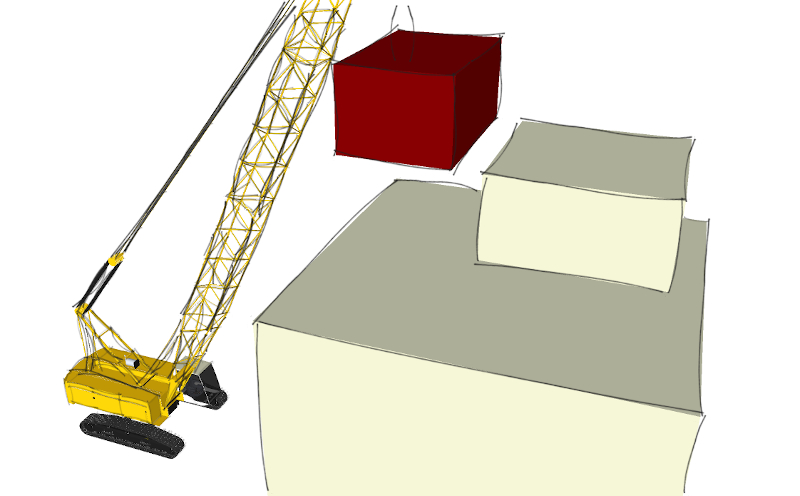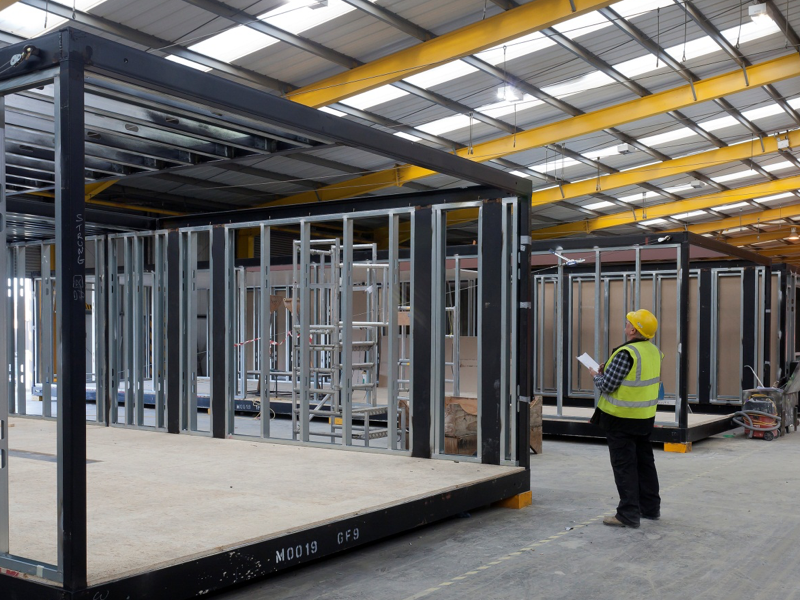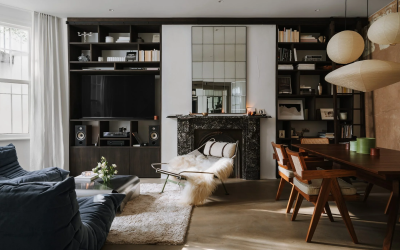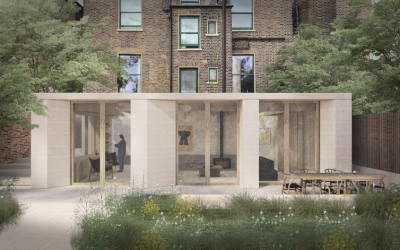“in the long-term, MMC can be a large scale solution for every tenure: social housing, home ownership, build to rent and market sale.” The MMC industry ’once mature will be worth £40 billion a year’.
Minister of State for Housing, Communities and Local Government
There is a growing trend led by the UK government to transition the building sector towards Modern Methods of Construction (MMC). There are different categories of MMC but one that is particularly attracting attention is volumetric construction. For example building a house in two or three parts in a factory and then lifting them into place on site.
This is an exclusive interview with Craig Colclasure who has personal experience of volumetric construction. We interviewed Craig in late September 2020. Craig is an architect and senior design manager with over 30 years’ experience working within multidisciplinary design firms and property development companies. His project portfolio includes residential, education and commercial developments in Europe, North America, Africa and Asia.
Craig, thank you so much for agreeing to do this interview. You mentioned that you’ve worked for a developer doing volumetric construction. Please could you tell us more about that?
From 2003 I worked for a property developer leading the planning and technical design of their projects. The company was Mar City Developments and it was privately owned by Margaret and Tony Ryan. They took on all different kinds of projects predominantly residential but also some commercial and education sector developments. Later we started building volumetric housing and apartments. For example we built detached and semi-detached houses in the Midlands and an apartment block in Colindale which had seventy-seven units. The housing was particularly profitable. The house building and modular construction was conducted through a separate public company called Mar City Homes. The company has since been rebranded as Aurora Homes.
How had you identified the opportunity?
My board considered off-site construction methods for housing in 2014 and they asked me to present a paper on the technical aspects of the various alternative methods available. I did some research and came back and presented the pros and cons of the two main off-site methods of construction: volumetric and panelised. After weighing it carefully they decided to proceed with investment in a volumetric product as it presented the most complete solution and therefore offered the greatest commercial and programme benefits to housebuilding.
That sounds interesting, can you remember what your advice was to them ?
The primary points I made to them were:
Pros of Volumetric Modular Construction
- Better Health and Safety conditions. Factory conditions with excellent welfare facilities benefit the workers and improve the end product. Most H&S risks can be considerably reduced if not completely eliminated.
- Better quality control. Factory processes increase specialisation and repetition.
- Better physical access to areas of work. Can build at ground level rather than at height. For example allows windows and partitions to be installed and inspected from both sides. This improves the air-tightness and overall energy efficiency of the modules.
- Potential planning benefits if you can successfully argue that construction is less disruptive to neighbours. Due to reduced duration of site works and significantly reduced construction traffic to sites by operatives.
- Save on programme. Site enabling works can be done concurrently with construction off-site. With proper planning, sites can be completed in up to 50% less time.
- Save on waste. Computer aided manufacturing ensures materials are allocated and reused efficiently in the Factory. Materials are not damaged by weather or site activities.
- Save on theft. On one of MarCity’s traditional sites they had the white goods of thirty kitchens stolen overnight. Building in a dedicated factory improves security.
- Save on downtime due to inclement weather.
- Modules are built in a factory so are protected from the weather except during craning. They are made weather-tight during transportation.
- Save on carbon footprint. In addition to the improved Energy Efficiency of the houses, fewer people travelling shorter distances to build the modular components so transport carbon footprint is reduced.
Cons of Volumetric Modular Construction
- Additional setup costs. Costs vary but unless there is repetition then volumetric modular is probably more expensive than traditional construction. Critical mass for an apartment block is probably above 45 units.
- Additional Design Constraints. Transport, access and erection requirements limit the economical sizes, weights and shapes of individual elements.
- Puts pressure on early decision-making and design discipline. To get full benefits of repetition, you need to stick to decisions once they’re signed off.

So that was your initial assessment, how did you find it in practice ?
As I said we delivered different projects using volumetric modular we built detached and semi-detached houses and apartment blocks.
I led the architecture and the technical side. For the houses we started by having a ground floor module and an upper floor module that could be lifted in on the same day. At the start the roof and outer leaf of brick were done traditionally but the next steps of design development were to incorporate off-site roof cassettes and factory installed external cladding. The external finishes can be difficult to standardise due to varying local planning requirements so a degree of flexibility with design options needed to be allowed.
The key was to consider site logistics at the outset of site design, mainly about transport and erection constraints. The size of the modules is limited by what will fit on the back of a lorry and then there needs to be suitable access on site for the crane. You also need to commit to repetition to make the schemes viable. Some of the sites we tried it on had already got planning for a traditional scheme and so often required a degree of replanning to ensure it was viable for a volumetric solution.
We subcontracted the engineering and fabrication to Caledonian Modular who created the modules using hot-rolled steel framing. They are specialists in offsite construction and put particular focus on reducing redundancy to improve efficiency. Most of the single family housing were in and around Birmingham and we found quite a few buyers wanted to buy two semi-detached houses next to each other and knock through. That was a good thing about the steel framed system; it was very flexible and you could do that.
We chose to invest in a full-size prototype of each module/house type up front. This ensured the design had a well informed sign-off and allowed the team to resolve minor technical issues. This also allowed the factory team to refine their processes and make the module plans more efficient. For example the method of installing the stair in the factory meant the stairwell dimensions could be much tighter, and resulted in a slight increase in usable floor area. It was important to make clear that once the design was signed off it couldn’t be changed after factory production started.
We carried out a large apartment scheme using volumetric but this was very challenging on the commercial side as modular had not been anticipated at the planning stage. The houses were profitable though and would have become even more economical in time. Volumetric modular can also have huge benefits to projects where there is a time constraint such as schools or student accommodation which ideally are built in the summer holidays.
So if a developer is committed to volumetric modular then it seems housing may be a good opportunity. Where can people contact you to find out more ?
I have my own consultancy firm Silver Lake Studio and can offer project and design management services. You can contact me via LinkedIn at https://uk.linkedin.com/in/craig-colclasure-43484420



