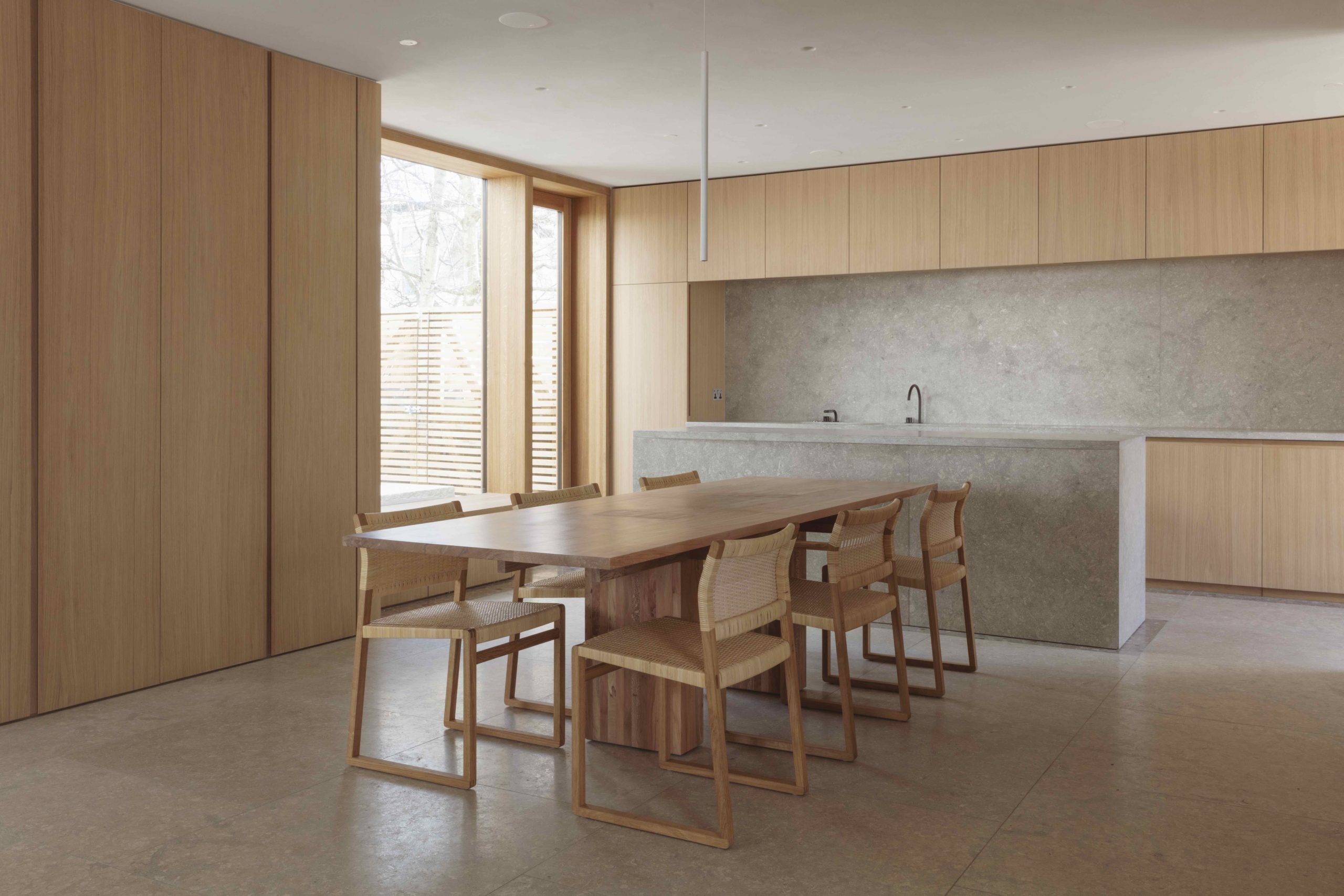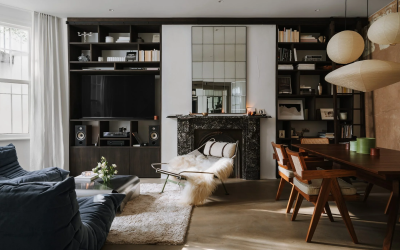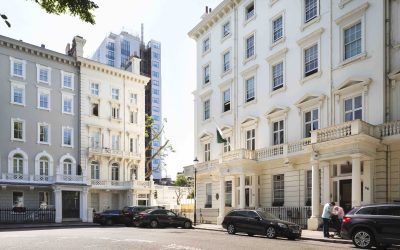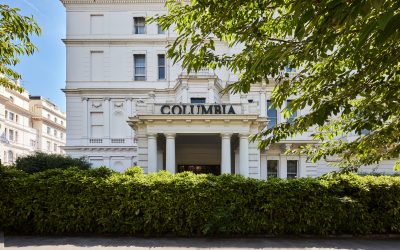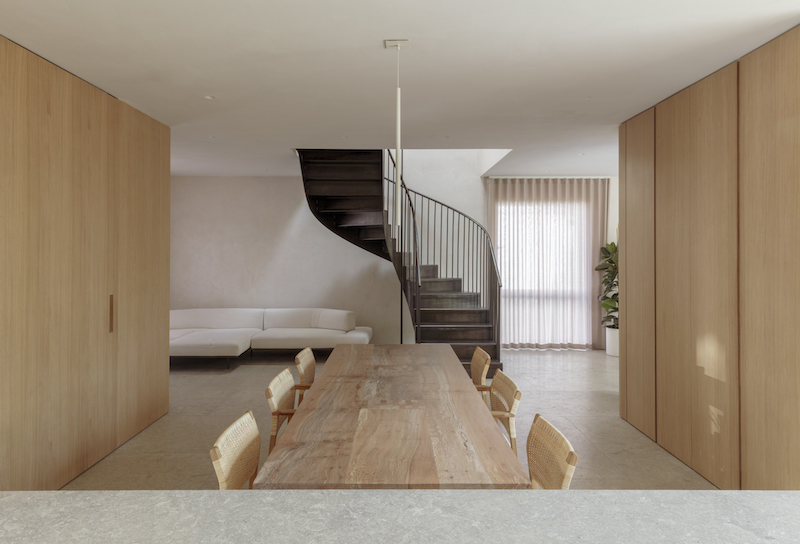
We worked closely with our regular collaborators Architecture for London to provide structural engineering design on this tasteful refurbishment to a modernist house.
Starting with a blank slate – just the retained facade – a new steel structure was introduced to create open plan living spaces and a close connection with the surrounding landscaped garden.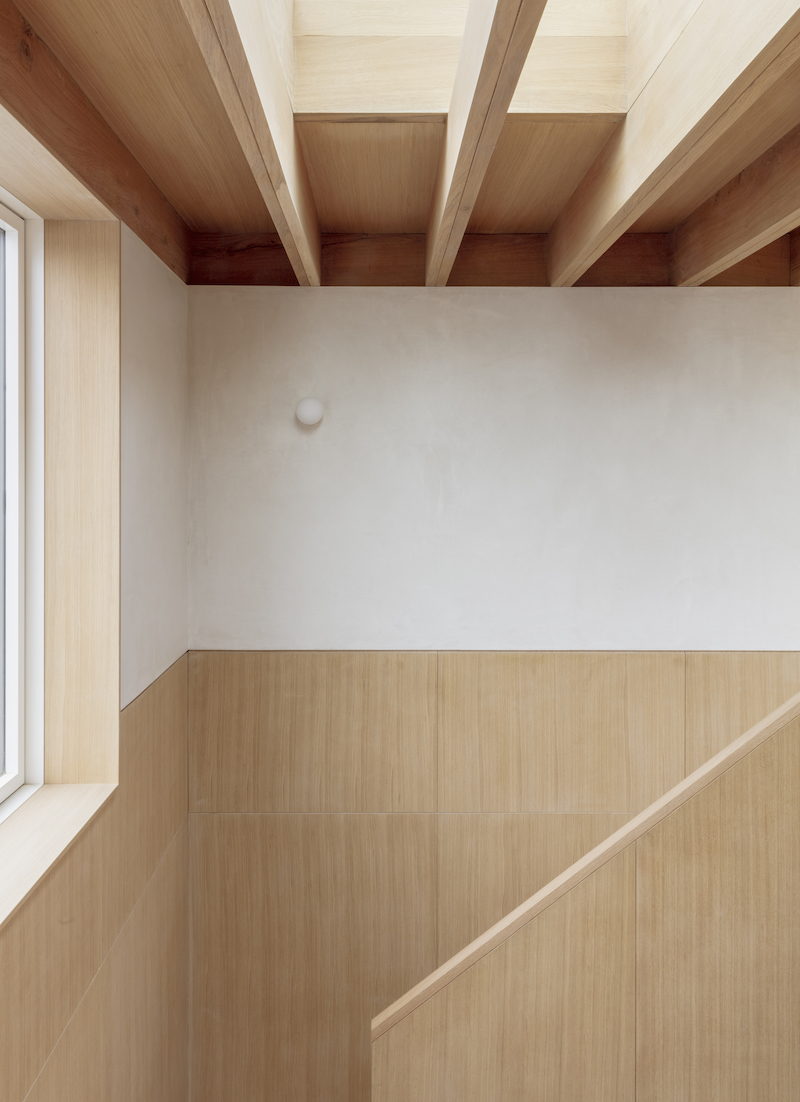
A rooftop extension creates a secluded space for yoga and meditation with the exposed oak structure carefully detailed to enhance the feeling of calm.
Team
Client: private
Architect: Architecture for London
Main Contractor: Harris Calnan
Frame Contractor: Malci Construction
Bespoke Furniture: Christian Brailey
Photography: Christian Brailey
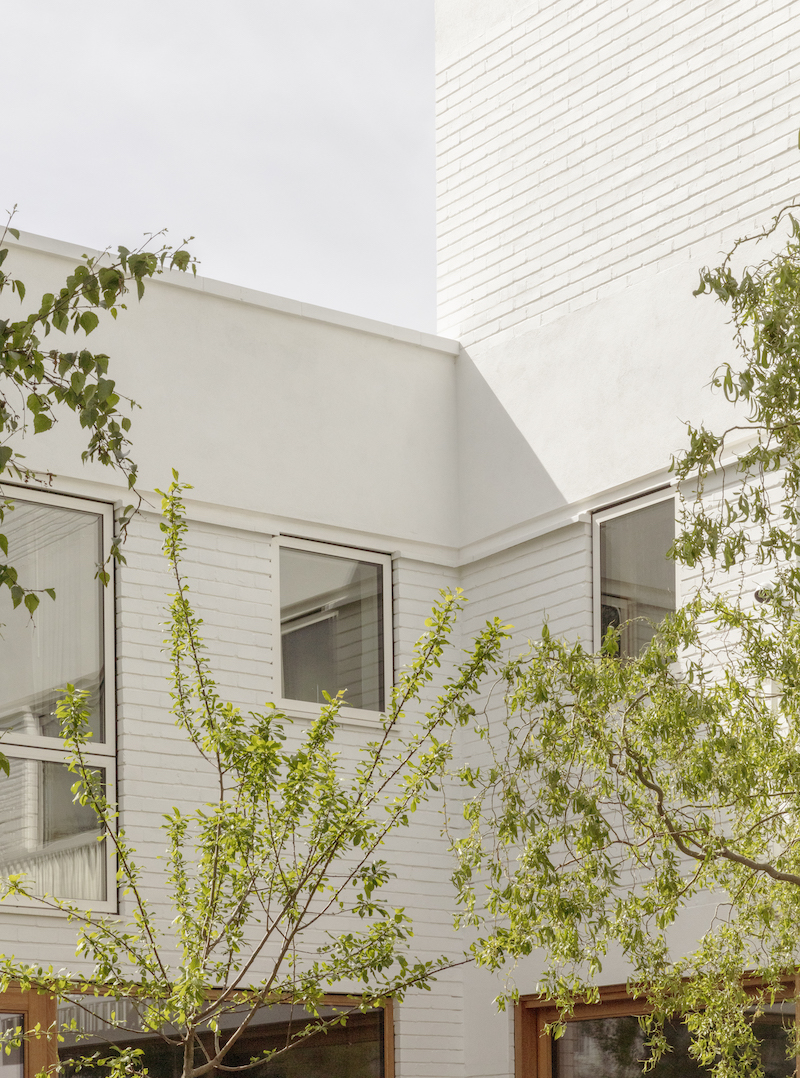
Education School University Grade II Listed Heritage Structural Engineer Kensington Chelsea Westminster Education School University Structural Engineer Kensington Education School University Grade II Listed Heritage Structural Engineer Kensington Chelsea Westminster Education School University Structural Engineer Kensington Education School University Grade II Listed Heritage Structural Engineer Kensington Chelsea Westminster Structural Engineer Kensington
